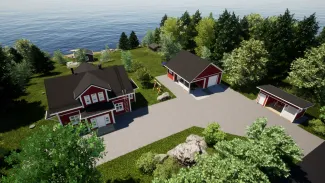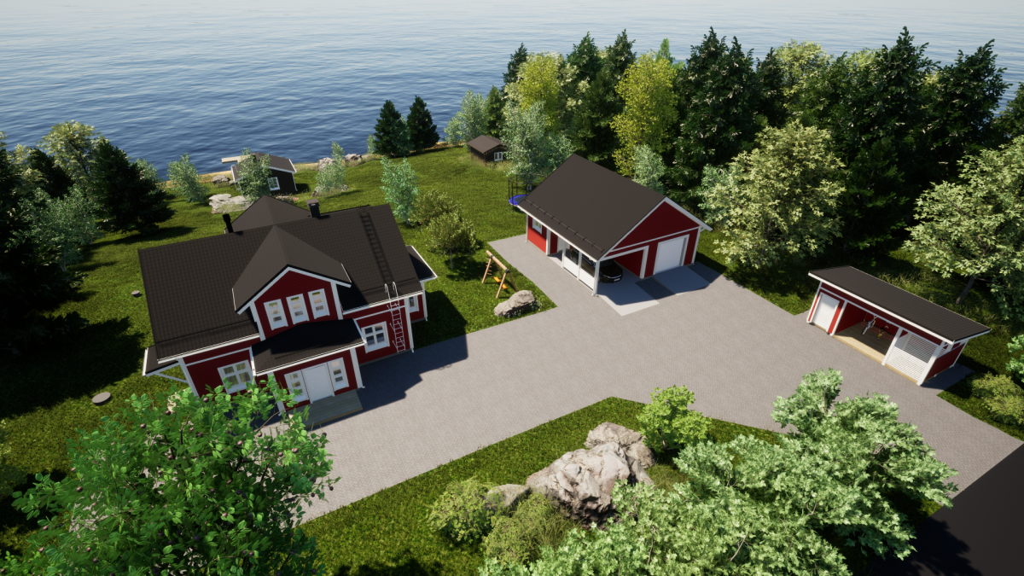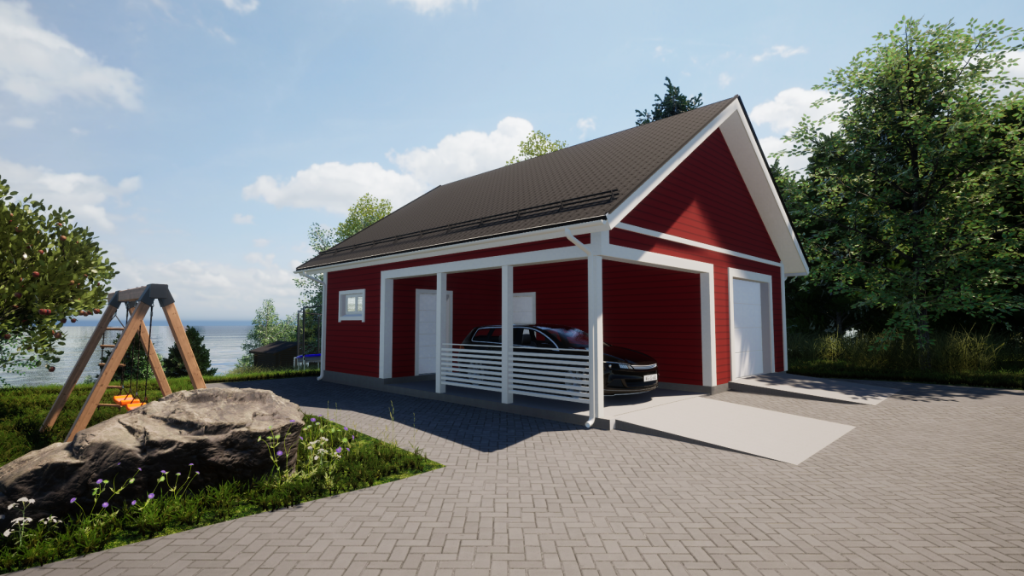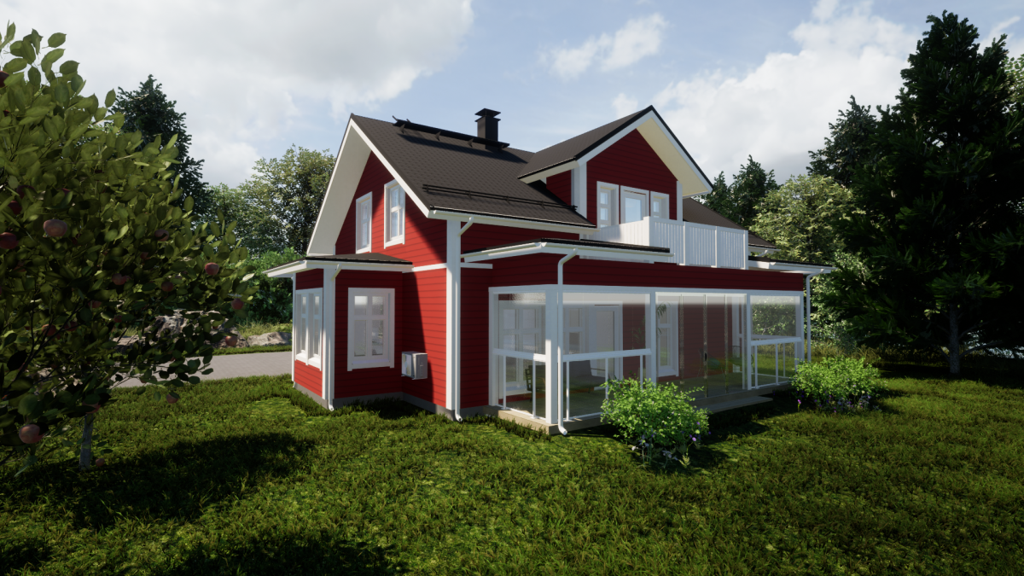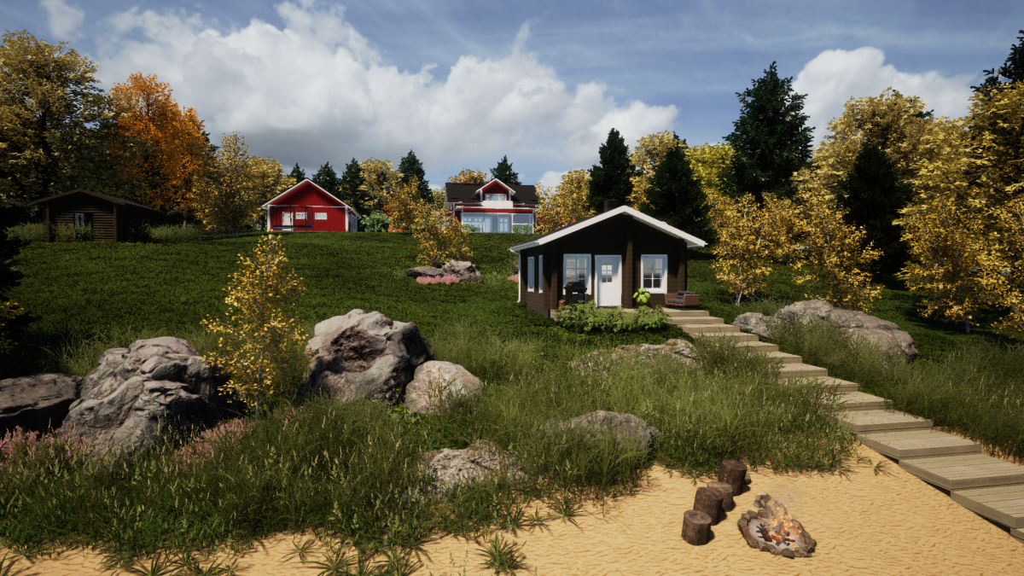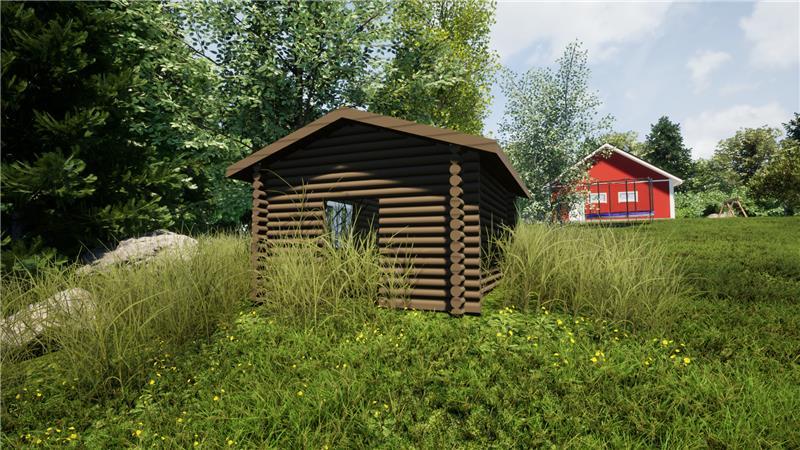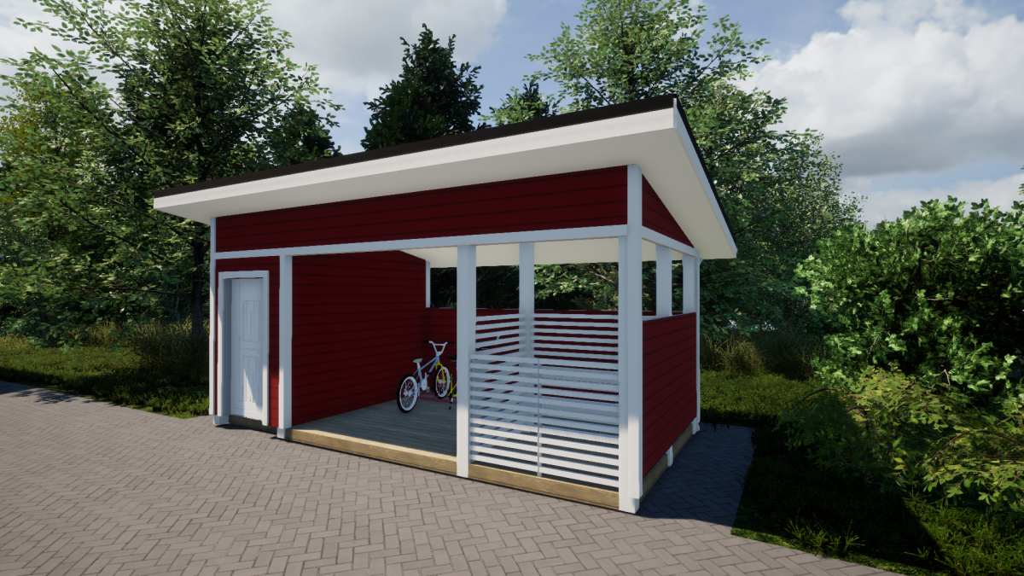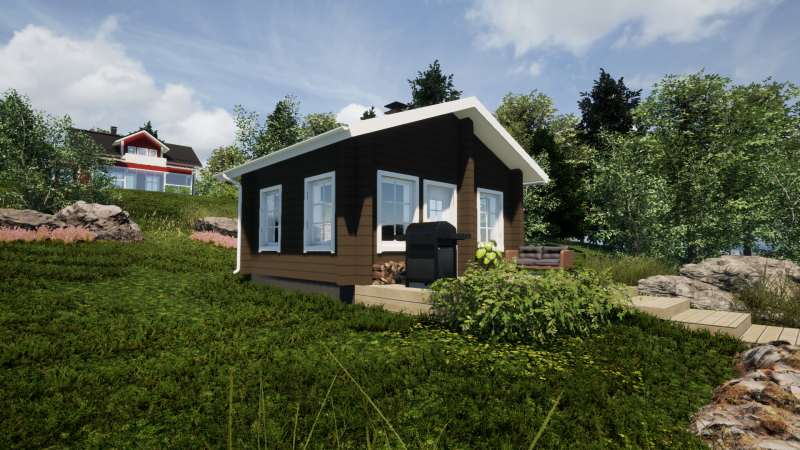Building permits
A new law governing construction, the Building Act (751/2023), entered into force at the beginning of 2025.
The Construction Act replaces the provisions of the Land Use and Building Act on construction. The Land Use and Building Act will be renamed the Regional Planning Act and the articles on regional planning will remain in force. The amendment applies to permit applications submitted from 1 January 2025. The new Act will not apply to applications and their supervision submitted during the old Act (on or before 31 December 2024).
Applications for permits and notifications to the Building Control Authority include:
- building permit
- Landscape work permit
- demolition permit, demolition notification
For advice and permits, we use the Lupapiste.fi service.
If the planned construction deviates from the status plan or general plan or is located in a restricted area, a deviation decision is required before applying for a building permit. Click here for instructions on how to apply for a derogation permit.
Building permit
A building permit is required in the following cases:
New construction
- New construction of a residential building or holiday home
- A non-residential building of at least 30 m2 or 120 cubic metres in size
- a canopy of at least 50 square metres in size
- At least 30 % of the walls of the roof must be open
- The area of the roof is calculated along the external surfaces of its load-bearing structures
- a public structure which can be occupied by at least five natural persons at the same time, except for an event structure which is kept in place for a maximum period of three months
- a mast or chimney at least 30 metres high
- an illuminated advertising device of at least 2 square metres in size
- an energy well
- an area built for a specific activity which has an impact on the use of surrounding areas (e.g. storage area, solar panel field, sports area such as a golf course)
Planning permission is also required for new developments where the development will have a significant impact on
- use of the land
- urban landscape
- landscape
- cultural heritage
- environmental aspects
or where the technical requirements or the need to control the site in the public interest necessitate control by the authorities.
The building control authority will determine the need for a permit on a case-by-case basis, if necessary.
Extension and increase in floor area
A building permit is required if
- an extension to a building is made. However, a permit is not required for an extension of a building of less than 30 m2 if the building is less than 30 m2 even after the extension.
- introducing floor space, e.g. in the attic or basement
- Rooms with an internal height of less than 160 cm are not included in the floor area.
- glazing of an existing terrace to create an internal space
Repair
A building permit is required if
- the repair and alteration work is comparable to the construction of a building
- the repair has a significant impact on the townscape, landscape or cultural heritage
- the repair or alteration of a building protected by plan or by law or of historical or architectural value in a way that has a significant impact on the conservation or architectural value of the building
- the repair or alteration of the building envelope or technical systems of a building may have a significant impact on the energy efficiency or the energy and environmental impact of the building during its entire life cycle
- the health and safety of the building may be compromised by the repair work
- repairing damaged load-bearing structures
- the elimination of an identified health hazard that is more than minor
- a substantial change in the use of the building or part of it, for example
- conversion of a holiday home into a permanent dwelling
- conversion of a shop into a restaurant
- conversion of residential premises into accommodation
- combining or dividing a residential apartment
Landscape work permit
You apply for a landscape permit when you are cutting down trees, carrying out earthworks that alter the landscape or other similar activities.
For more information, including on the need for a permit, click here.
Demolition permit and demolition notification
A demolition permit is required for the demolition of a building or part of a building in a zoning area and in a no-build zone. A permit is also required for the demolition of a domestic building and for demolition outside the zoning area if the building can be considered to be of historical, architectural or artistic value or part of such a complex.
A demolition notification is required for the demolition of a domestic building and a building outside the zoning district.
If the demolition is accompanied by an application for a building permit for the same building site, the demolition can be dealt with alongside the building permit.
Sites exempted from permit requirements
Some construction projects that previously required a permit have been exempted from the permit requirement. However, in some cases, a project may require a derogation even if a building permit is not required. A derogation is needed for deviations from the plan or for construction on an unplanned beach. Examples of deviations from zoning regulations include the distance to the mean high water mark or building outside the construction area.
- an outbuilding of less than 30 m² or less than 120 m³ (e.g. garage, garden sauna, storage building)
- a roof of less than 50 m² (e.g. carport, refuse shed)
- A roof is defined as a structure with at least 30% of its walls open. A roof does not use building rights.
- mast or chimney less than 30 m high
- illuminated advertising device of less than 2 m²
- a public structure which can be used by fewer than 5 persons at a time or an event structure which is not to be moved for more than 3 months
- A public structure means, for example, a kiosk, grandstand, circus tent or bird tower
- glazing of balconies and terraces so as not to create floor space
- Glazing on a balcony or terrace attached to a building must be openable by more than 30% to avoid creating floor space.
- awnings
- placement of solar panels or collectors on the roof
- placement of an outdoor unit for a heat pump
- installation of a new chimney and/or fireplace to replace an existing one
- installation of an aerial in a building or yard
- fencing under certain conditions (more detailed instructions in the new building regulations)
- changing the colour or material of the facades and roof of a building
- the closing of openings in the façade of a building and the making of new openings, with the exception of openings in a firewall or in a wall bordering a neighbouring property
- the construction of an on-site sewage system where the system does not discharge toilet water and is not located in a groundwater or waterfront area, the building does not have pressurised water and the property is located outside a zoning district
- Replacement of an existing on-site sewage system built from 2004 onwards
- construction of a new street or road connection to an existing building site
- Not subject to authorisation by the street or road authority, if such authorisation is required
- construction of a parking area, sports ground and snow deposit in accordance with the town and country plan
- the construction of a jetty on plots and building sites
- breakwaters on plots and building sites
- heat collectors located close to the ground (ground loop) as well as collector circuits located in the water body
Things to remember when building (even if no permit is required):
- Zoning regulations: the project must be in accordance with the status or general plan.
- Building regulations
- Building regulations:
- Building rights: make sure that your property has building rights and the necessary space for construction.
- Pay particular attention to the suitability of the project for the building and its surroundings, any conservation provisions in the zoning plan, fire safety, traffic safety and the impact on the construction and use of neighbouring properties.
- Other building regulations
How to apply for a permit
The Building Control Authority uses the free Lupapiste.fi service for construction advice and permit applications.
The service brings together the municipal authority, the builder, the designer and other professionals and parties involved in the project at a single address and keeps all parties informed of the progress of the project. You can use the service when it suits you best, 24 hours a day, wherever you are. The application process is smoother, as there is no need to copy and send documents and reports to different parties. All you need to do is connect the documents requested by the authorities to Lupapiste.fi.
The first time you use the service, you register with your bank account or mobile certificate. It is very important that all property owners identify themselves electronically as applicants. Electronic authentication is equivalent to a signature and all owners must sign the application. The service is nationwide, clear and easy to use.
Using the licence point in a nutshell:
1. Register the first time you use the service, then log in with your email address and a password you create.
2. Application or enquiry: select the location of your project and the main measure in the service. You will then be able to make an enquiry about your project or create a permit application directly from your previous selections.
3. Invite the necessary parties to your project from the "Parties" tab. You will need the email addresses of the lead designer and other designers and project parties. The project parties will accept the invitation from their email and will be included in the application. Of course, the lead designer can also act as a proxy.
4. Information and documentation relating to the project will be completed as required and, if necessary, advice will be sought from the authority via the "discussion" function. Please note that, in principle, it is the principal designer of the project who manages the required documentation and liaison with the authorities. This will ensure that the application is processed as smoothly as possible.
5. Submit the application to the authority for processing under the "Submission of application" tab.
Below are a few guidelines to read before you start. This will help you to use the service as smoothly as possible.
